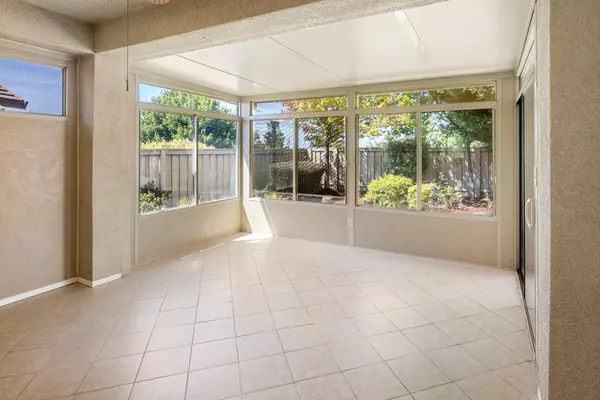2 Beds
2 Baths
1,195 SqFt
2 Beds
2 Baths
1,195 SqFt
Key Details
Property Type Single Family Home
Sub Type Single Family Residence
Listing Status Active
Purchase Type For Sale
Square Footage 1,195 sqft
Price per Sqft $405
Subdivision Sun City Lincoln Hills
MLS Listing ID 225112030
Bedrooms 2
Full Baths 2
HOA Fees $176/mo
HOA Y/N Yes
Year Built 2005
Lot Size 4,966 Sqft
Acres 0.114
Property Sub-Type Single Family Residence
Source MLS Metrolist
Property Description
Location
State CA
County Placer
Area 12206
Direction Take Spring Valley Parkway to left on Blue Heron to right on Grand Pheasant to Coopers Hawk Loop
Rooms
Guest Accommodations No
Living Room Great Room
Dining Room Breakfast Nook, Dining/Family Combo
Kitchen Breakfast Area
Interior
Heating Central
Cooling Ceiling Fan(s), Central
Flooring Laminate
Laundry Dryer Included, Ground Floor, Washer Included, Inside Room
Exterior
Parking Features Attached, Restrictions, Garage Door Opener, Garage Facing Front
Garage Spaces 2.0
Utilities Available Public, Sewer In & Connected, Natural Gas Available, Natural Gas Connected
Amenities Available Playground, Pool, Clubhouse, Rec Room w/Fireplace, Recreation Facilities, Exercise Room, Game Court Exterior, Spa/Hot Tub, Tennis Courts, Greenbelt, Trails, Gym, Park
Roof Type Cement,Tile
Private Pool No
Building
Lot Description Auto Sprinkler F&R, Curb(s)/Gutter(s)
Story 1
Foundation Concrete, Slab
Sewer Public Sewer
Water Public
Schools
Elementary Schools Western Placer
Middle Schools Western Placer
High Schools Western Placer
School District Placer
Others
HOA Fee Include Pool
Senior Community Yes
Restrictions Age Restrictions,Exterior Alterations,Guests,Parking
Tax ID 336-360-021-000
Special Listing Condition None
Pets Allowed Yes

GET MORE INFORMATION
Agent | License ID: 02191714






