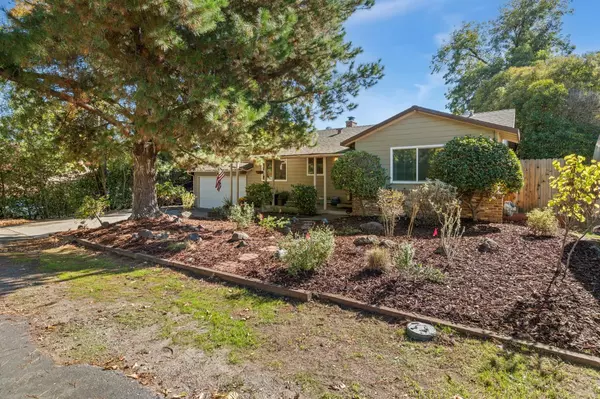
3 Beds
2 Baths
1,377 SqFt
3 Beds
2 Baths
1,377 SqFt
Open House
Thu Oct 30, 4:30pm - 6:30pm
Key Details
Property Type Single Family Home
Sub Type Single Family Residence
Listing Status Active
Purchase Type For Sale
Square Footage 1,377 sqft
Price per Sqft $428
MLS Listing ID 225138869
Bedrooms 3
Full Baths 2
HOA Y/N No
Year Built 1957
Lot Size 10,890 Sqft
Acres 0.25
Property Sub-Type Single Family Residence
Source MLS Metrolist
Property Description
Location
State CA
County Sacramento
Area 10628
Direction Winding Way East on Montcurve , north on Woodglen
Rooms
Guest Accommodations No
Master Bathroom Shower Stall(s)
Master Bedroom Closet
Living Room Deck Attached
Dining Room Formal Room, Space in Kitchen
Kitchen Granite Counter, Stone Counter
Interior
Heating Central, Fireplace(s)
Cooling Ceiling Fan(s), Central, Whole House Fan
Flooring Other
Fireplaces Number 1
Fireplaces Type Brick
Appliance Ice Maker, Dishwasher, Disposal, Microwave
Laundry In Garage
Exterior
Parking Features Attached, RV Access, RV Possible, Garage Door Opener
Garage Spaces 2.0
Fence Back Yard
Utilities Available Cable Available, Public, Sewer In & Connected, Electric
Roof Type Shingle,Composition
Street Surface Asphalt
Porch Front Porch, Back Porch, Uncovered Deck, Covered Patio
Private Pool No
Building
Lot Description Garden, Shape Regular
Story 1
Foundation Concrete, Raised
Sewer Public Sewer
Water Water District, Public
Architectural Style Ranch
Level or Stories One
Schools
Elementary Schools San Juan Unified
Middle Schools San Juan Unified
High Schools San Juan Unified
School District Sacramento
Others
Senior Community No
Tax ID 242-0113-005-000
Special Listing Condition None
Pets Allowed Yes

GET MORE INFORMATION

Agent | License ID: 02191714






