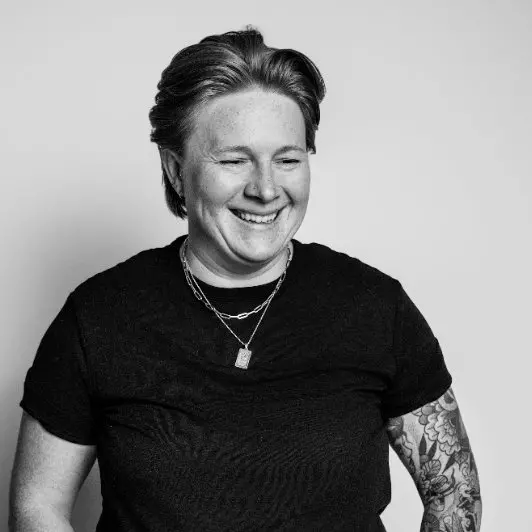$605,000
$609,000
0.7%For more information regarding the value of a property, please contact us for a free consultation.
5 Beds
4 Baths
3,061 SqFt
SOLD DATE : 07/02/2025
Key Details
Sold Price $605,000
Property Type Single Family Home
Sub Type Single Family Residence
Listing Status Sold
Purchase Type For Sale
Square Footage 3,061 sqft
Price per Sqft $197
MLS Listing ID 20028863
Sold Date 07/02/25
Bedrooms 5
Full Baths 3
HOA Fees $50/mo
HOA Y/N Yes
Year Built 1990
Lot Size 0.670 Acres
Acres 0.67
Property Sub-Type Single Family Residence
Source MLS Metrolist
Property Description
Home in Fairway Downs private neighborhood only 27 houses. Home features living room, family room w/fireplace, formal dining and cozy breakfast nook. Spacious kitchen open w/ample counter space, many cabinets and walk in pantry. Bonus room off kitchen has its own HVAC, whole house fan and door that leads out to backyard. Making your way to the hallway you'll find indoor laundry room, full bath and half bath, 3 bedrooms w/master at the end of the hall. Master and 4th bedroom features walk in closet, french door and fireplace. Master bath with double sinks, shower and relaxing jacuzzi tub. Mother in law room connects off third bedroom with private door, dining and kitchen areas with sink and space for a refrigerator, full bathroom and two exits to backyard. Backyard features patio half covered/half open and a pebble tec pool fenced with locking gate. Venture to the side yard, you'll find a storage shed w/custom shelves, gated RV parking area with awning, workshop w/covered patio.
Location
State CA
County Yuba
Area 12514
Direction From MSVL: 70 South, exit McGowan Pkwy, left on Arboga Rd, right on Broadway Rd, left on Broadway St, left on Dye Rd, dead ends to house From Sacramento: 70 North, exit Feather River Blvd, left on Feather River Blvd, right on Broadway, right on Dye
Rooms
Master Bathroom Double Sinks, Jetted Tub, Shower Stall(s), Tile
Master Bedroom Outside Access, Walk-In Closet
Dining Room Breakfast Nook, Formal Area
Kitchen Pantry Closet
Interior
Heating Central
Cooling Ceiling Fan(s), Central
Flooring Carpet, Tile, Wood
Fireplaces Number 2
Fireplaces Type Family Room, Gas Piped, Pellet Stove
Window Features Dual Pane Full
Appliance Double Oven, Gas Cook Top, Microwave
Laundry Inside Room
Exterior
Parking Features Boat Storage, RV Storage
Garage Spaces 3.0
Fence Back Yard
Pool Built-In, On Lot
Utilities Available Natural Gas Connected
Amenities Available Golf Course
Roof Type Metal
Porch Covered Patio, Uncovered Patio
Private Pool Yes
Building
Lot Description Auto Sprinkler F&R
Story 1
Foundation Slab
Sewer Septic System
Water Private
Schools
Elementary Schools Marysville Joint
Middle Schools Marysville Joint
High Schools Marysville Joint
School District Yuba
Others
HOA Fee Include Water
Senior Community No
Tax ID 014-580-012
Special Listing Condition None
Read Less Info
Want to know what your home might be worth? Contact us for a FREE valuation!

Our team is ready to help you sell your home for the highest possible price ASAP

Bought with Plumas Lake Properties
GET MORE INFORMATION
Agent | License ID: 02191714

